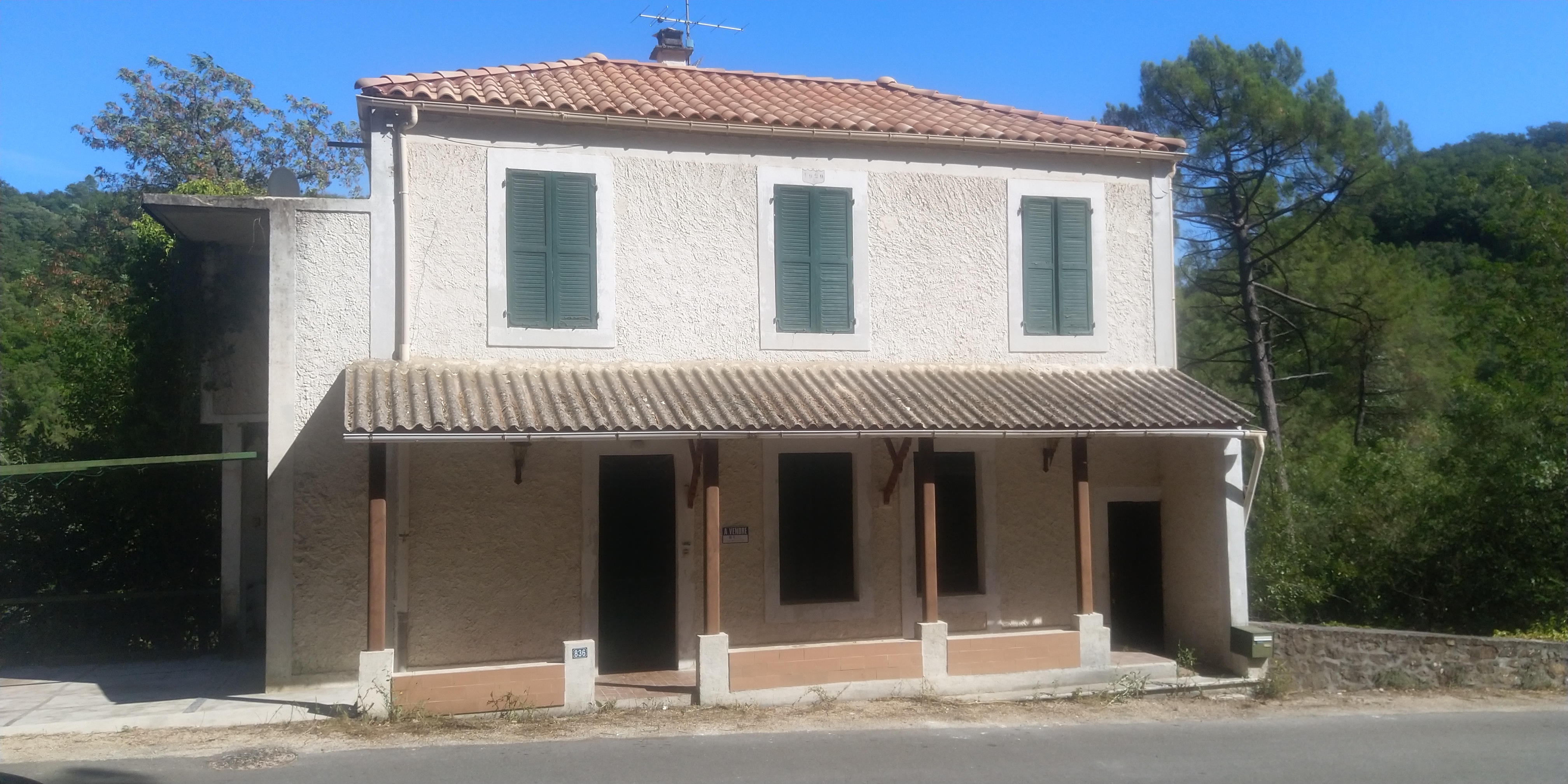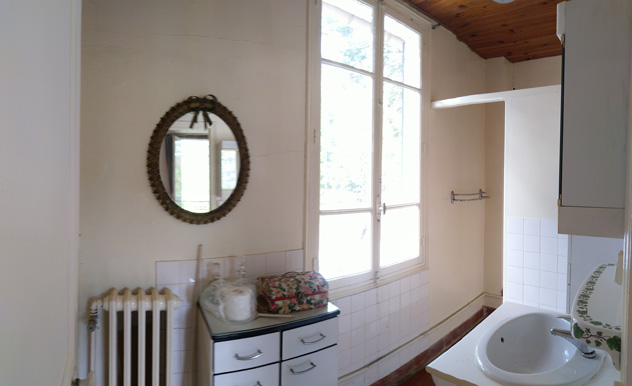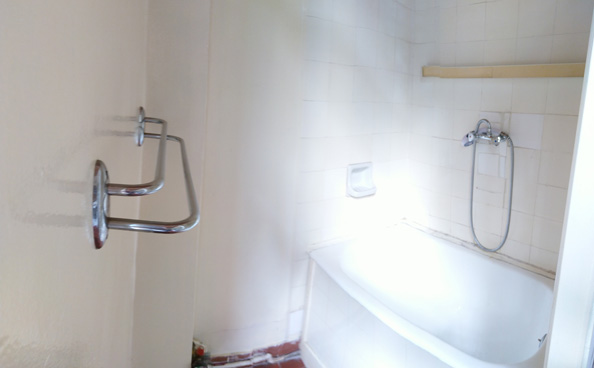House for sale |
 |
Located in the little town of Saint Sebastien d'Aigrefeuille, on 3200m² of terraced land with pine forest and a view on the Cévennes hills, a house on 3 levels, 150m² of living space is for sale.
The property is composed of :
- a 2 level house comprising, on the ground floor (at street level), a 12m² kitchen and a 27m² living room, and upstairs, a small landing with a toilet, an office or small 12m² living room, a 5m² bathroom with a sink and a bathtub, two 10 and 16m² rooms and a 3m² wardrobe in the corridor.
- a large garden level floor under the house, including a 30m² living room opened on a 12m² space that can be converted into a kitchen corner, a 11m² bedroom and a small bathroom with a bathtub, a sink and toilet, full foot with the garden.
- a private parking for 2 cars attached to the house.
- a 650m² terrace garden, open on 2500m² of private pine forest, all in a very quiet and secluded environment (no vis-à-vis), ideal to recharge your batteries in contact with nature and birds.
The house is strategically located between the dynamic city of Alès, just 10 km away (15 minutes) where you can find all the stores and businesses you can need, and the town of Anduze, a mere 8 km away, and known to be a first order touristic location.
 27m² living room with a chimney.  12 m² kitchen |
|
|
  BHathroom with sink and half sized bathtub. |
|
|
|
|
Vue sur la pinède à partir du jardin. |
|
|
General view
|
Equipment
|
To know
|
Contact M. CANICIO Telephone : 06.07.29.04.72 |
Curious and real estate agencies, please go your way ! |